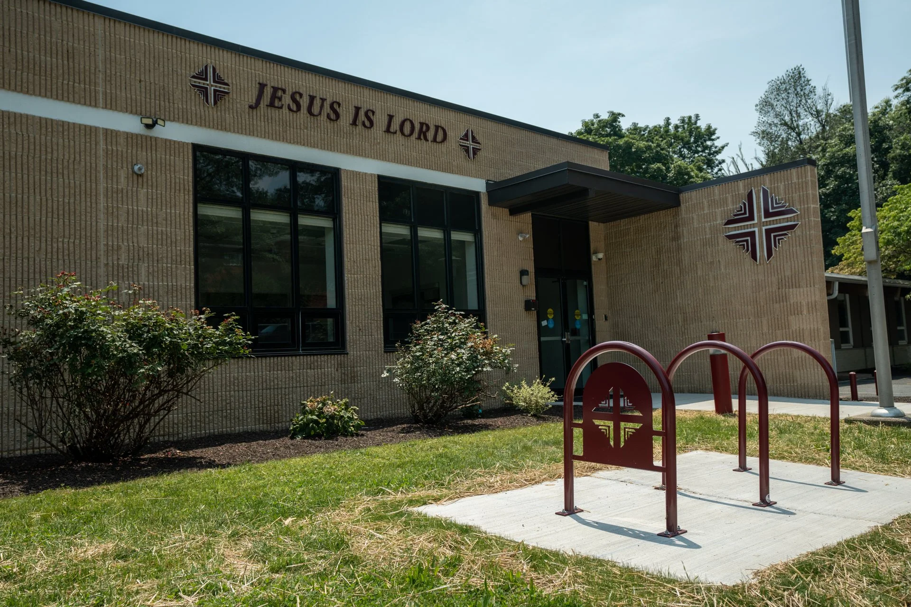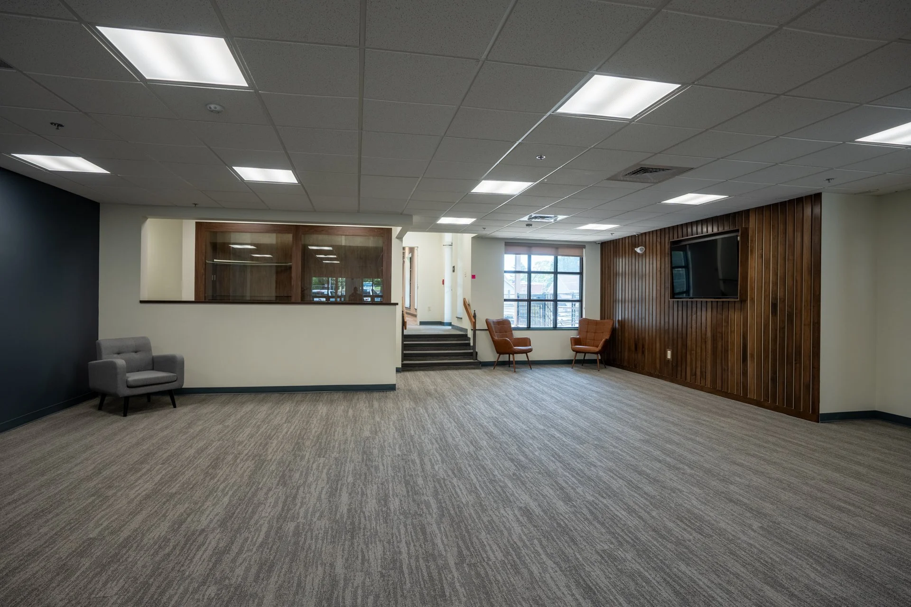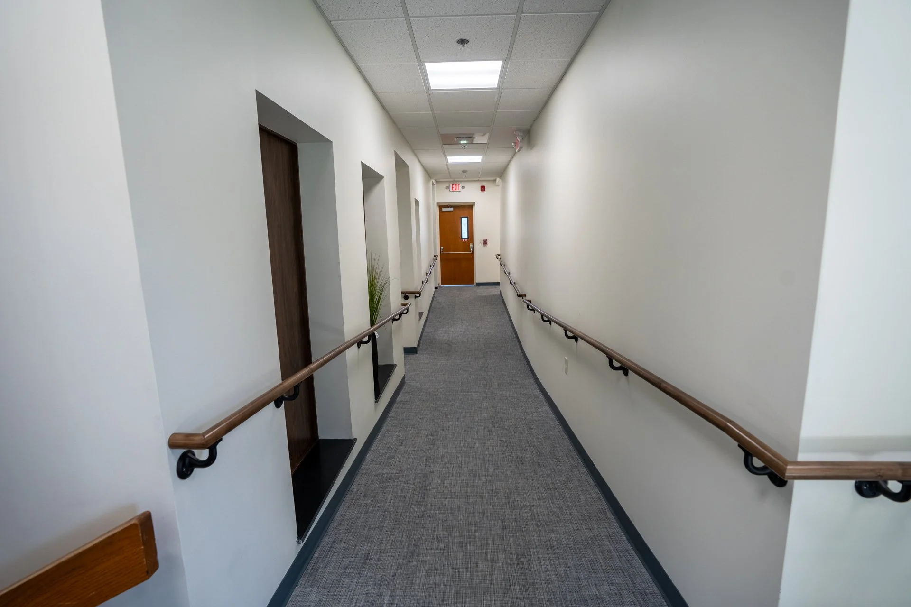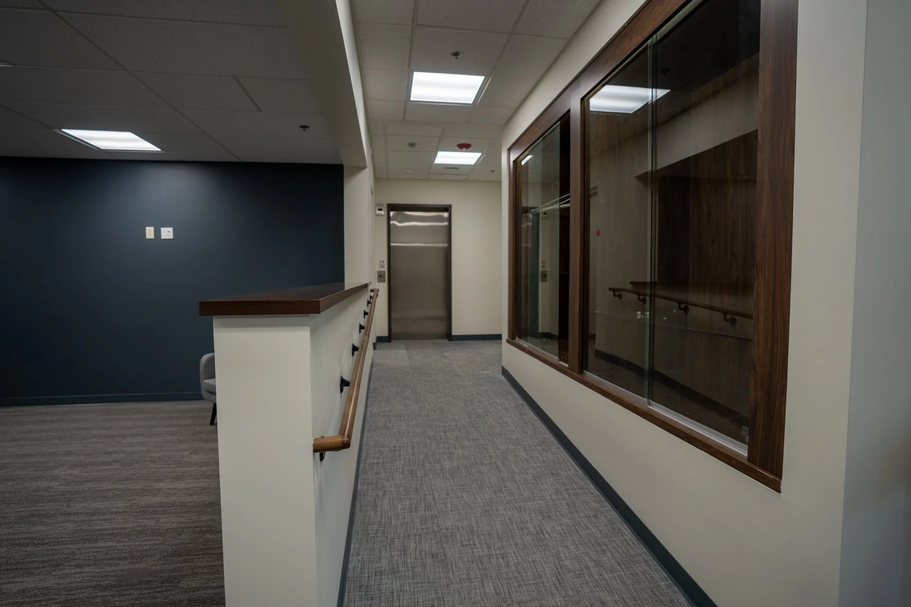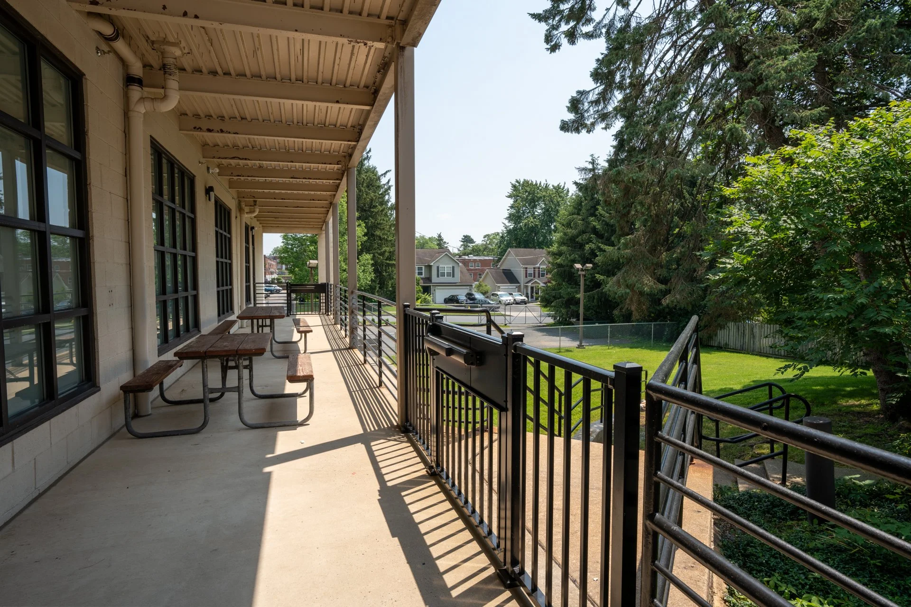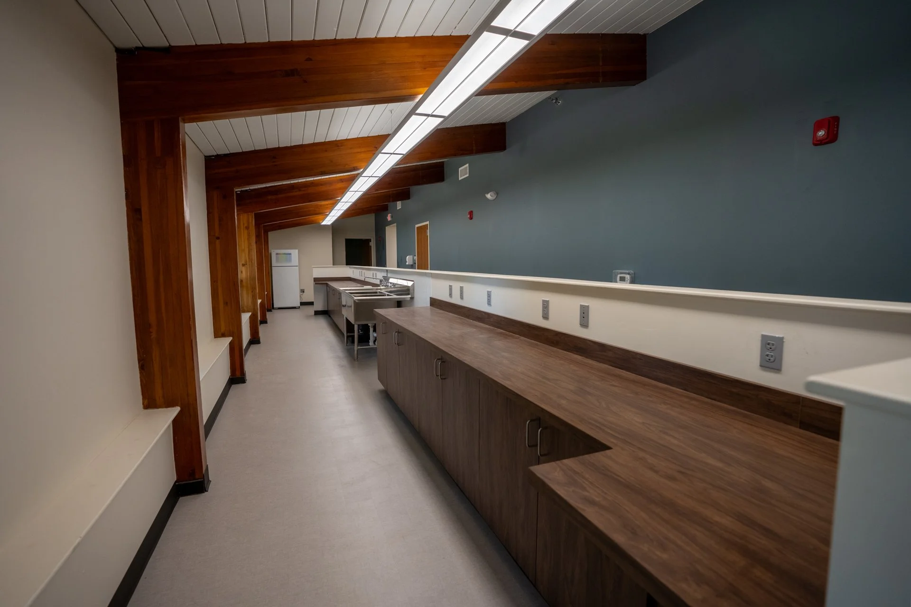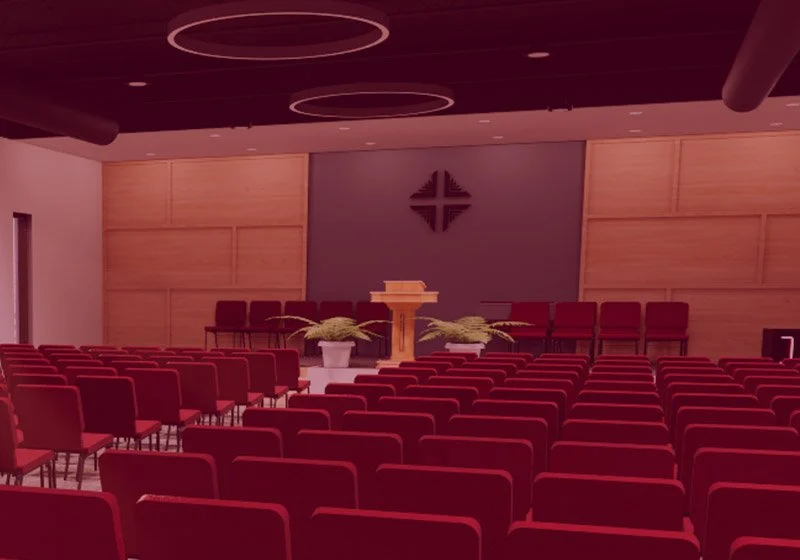
Church Conversion
From the Heart Church Ministries of Harrisburg
Mowery enjoyed the opportunity to work with FTHCM's local pastor in adapting an office building into an upgraded space for his congregation.
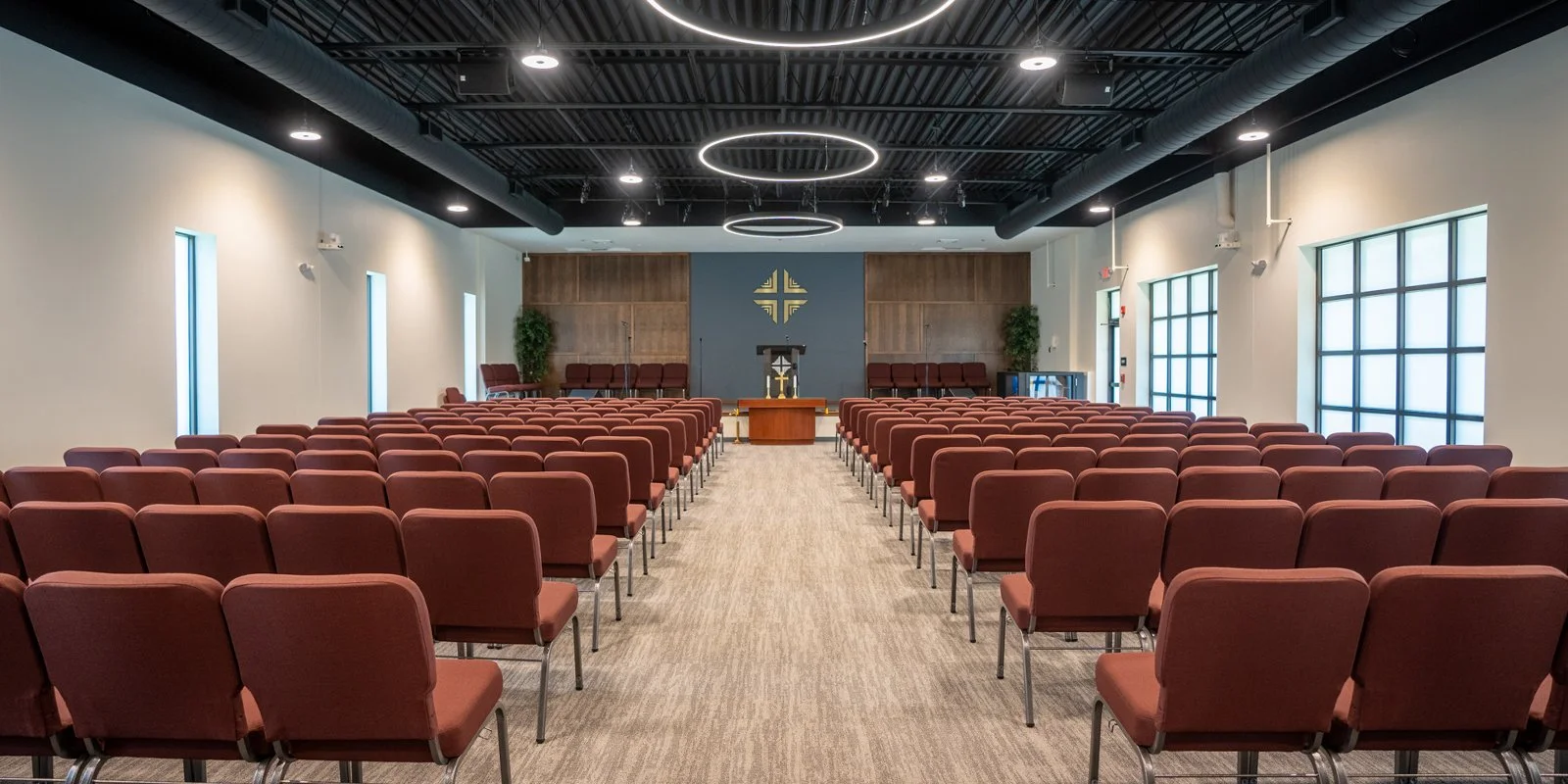
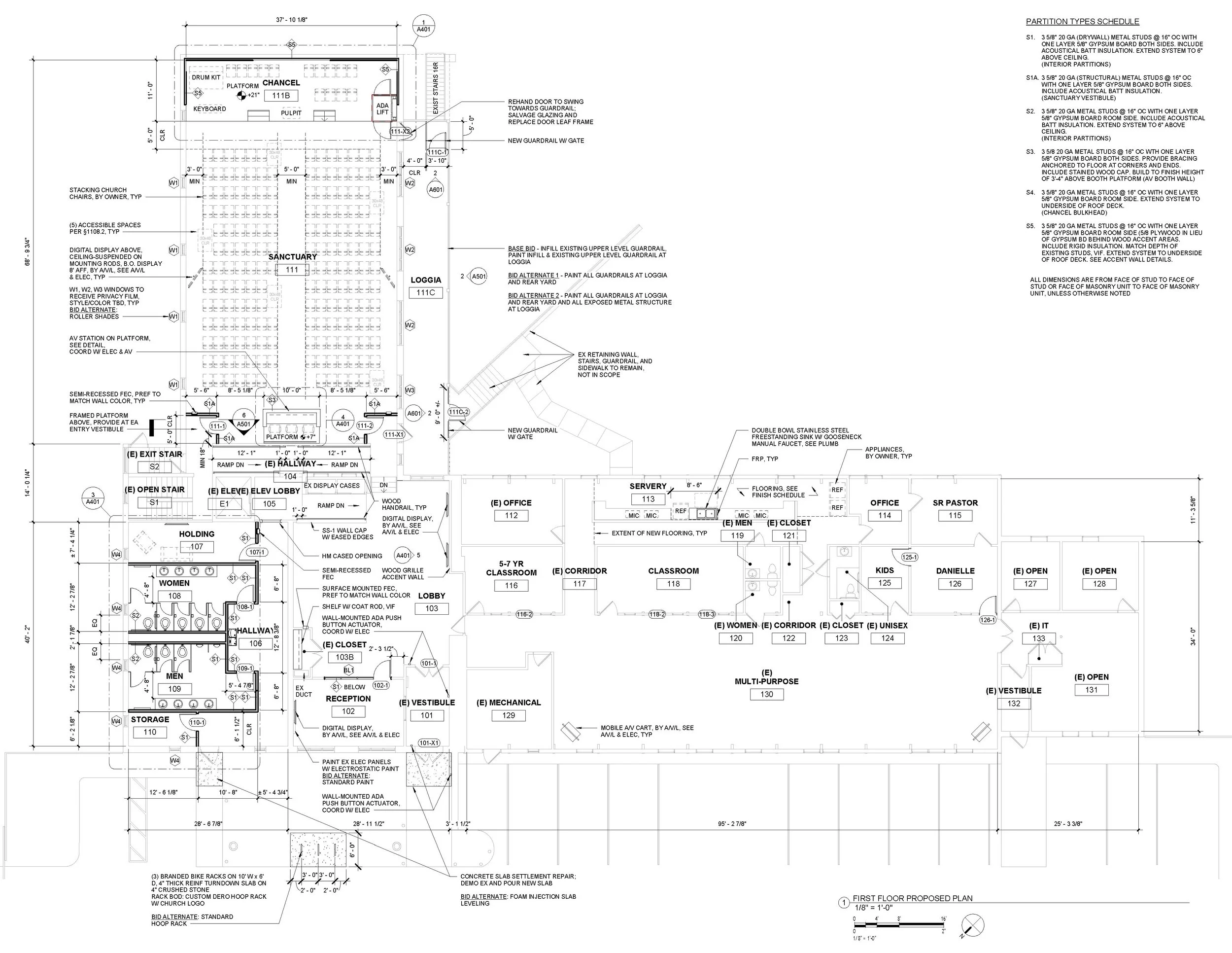
Program & Plan
An existing business use first floor lent well to adaptation into a religious facility. Reception and offices were shaped into common areas supporting south and west wings. The south wing (plan top) serves as the sanctuary, while the west wing (plan right) allows room for future growth and classroom programming.
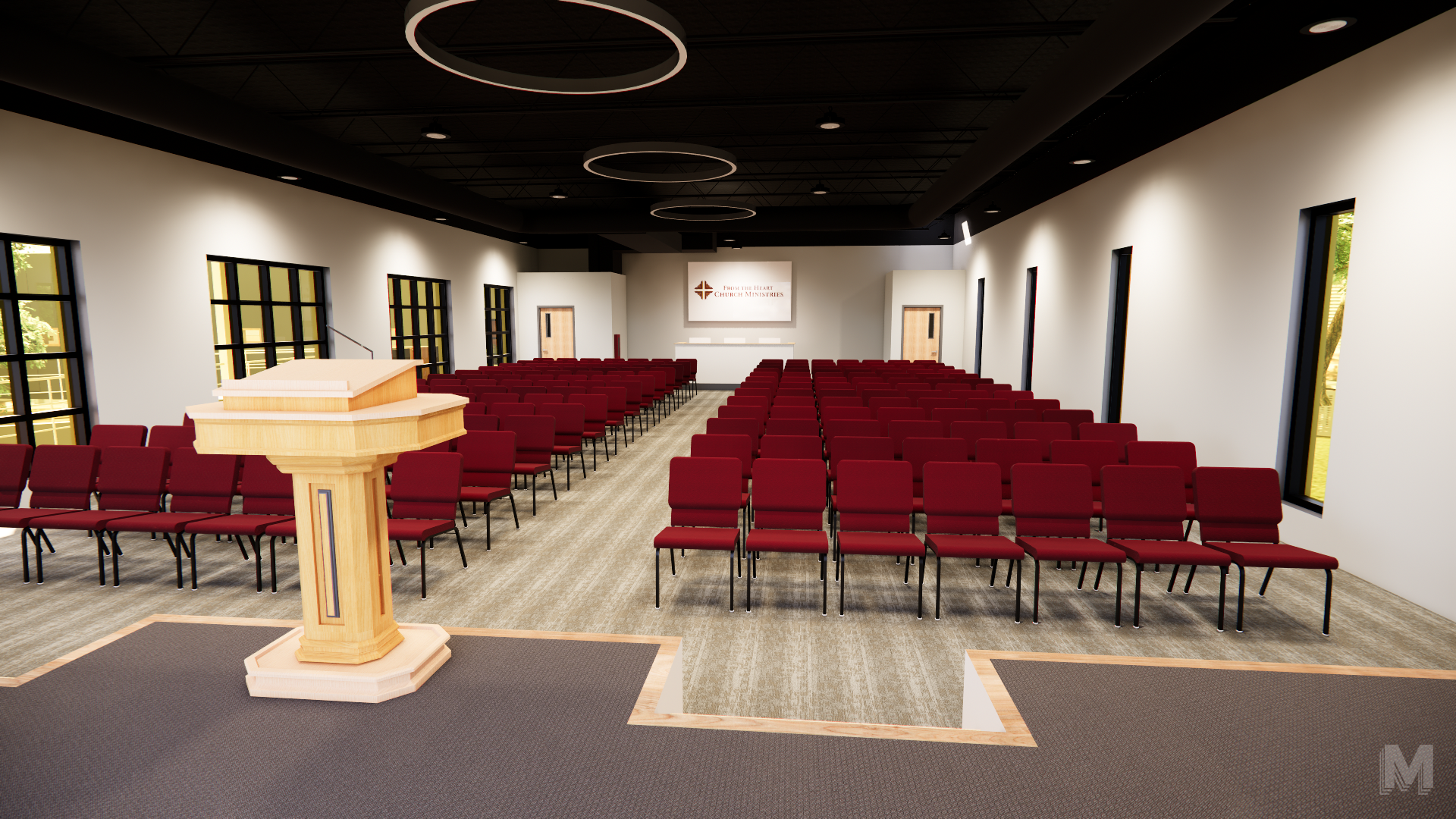
Sanctuary
The focal point of the project was the transformation of a large multi-purpose room into a spacious sanctuary with open ceiling, abundant natural light, wood accents, and modern ring light fixtures.
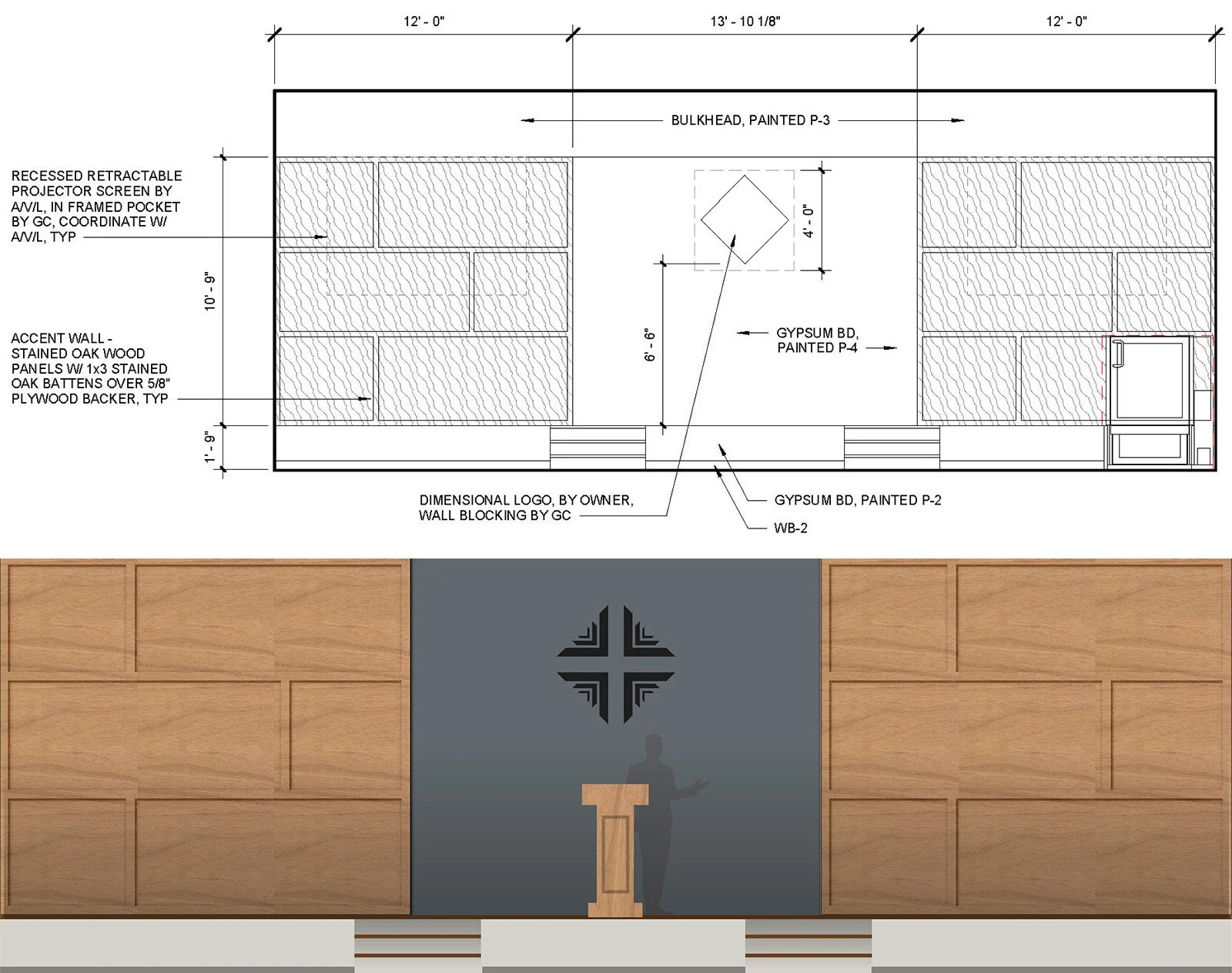
Chancel Accent Wall
Using a finish and material palette provided by the parent church, Mowery designed thoughtful accents that complement spaces. A stained maple batten and veneer chancel wall adds a classic flair without overpowering the room.
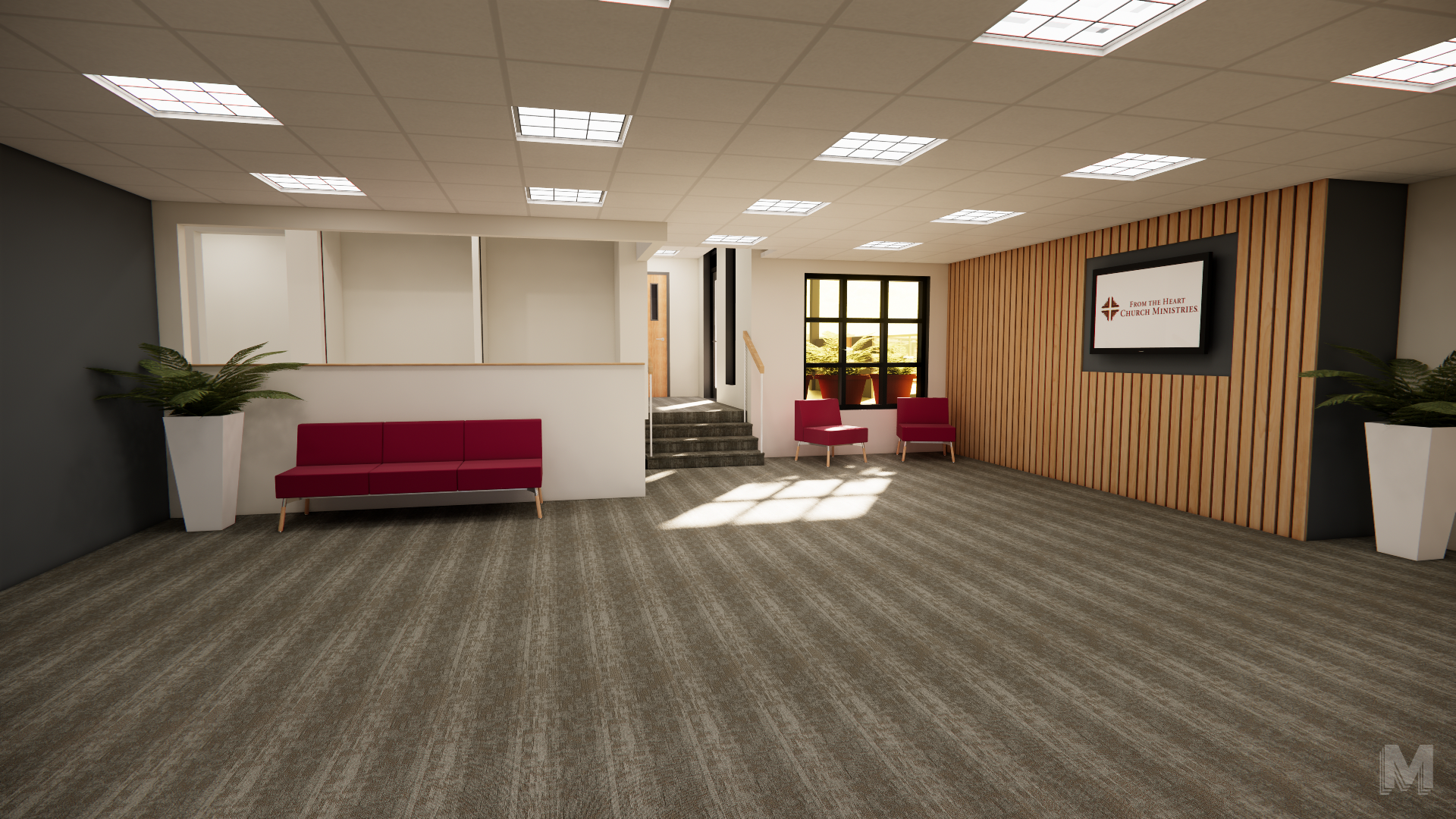
Reception Area
Coming soon.
